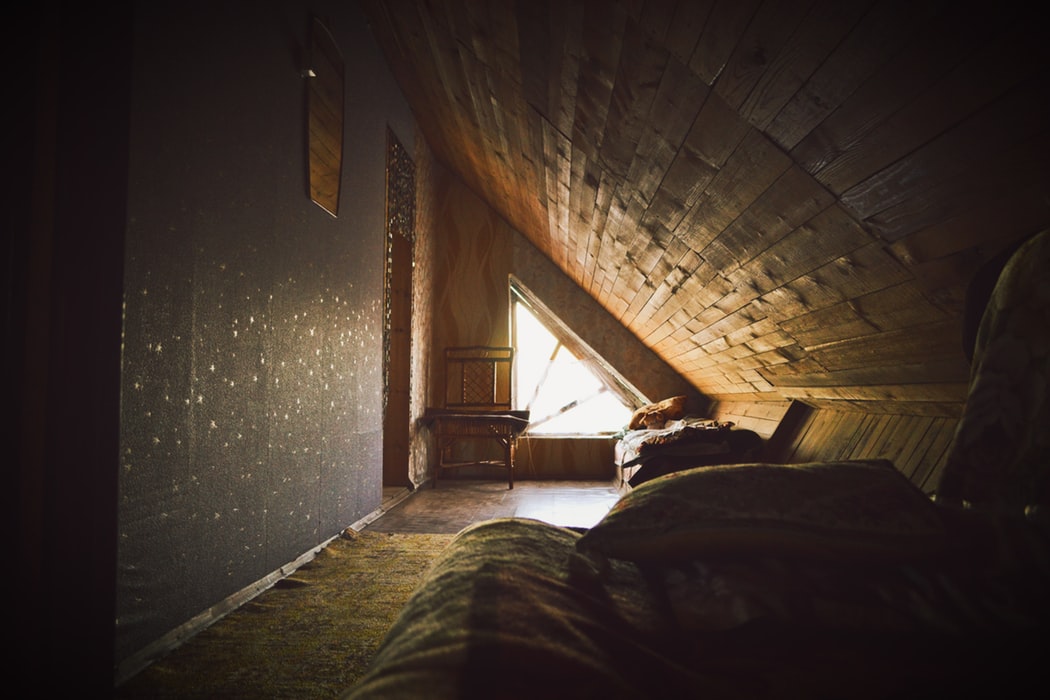
A loft conversion could be a suitable way of adding more space to your house rather than moving to a whole new location. In fact, not only is it a lot less hassle, it is cost-effective! There are chances that the overall value of your house could increase after the loft conversion. Who would not like a house that is smartly designed with an extra room?
We spoke to Malcolm Ford, head of projects at Fulham Lofts, a building company based in Oxford, and he pointed out that when you are planning for the loft conversion, it is important to keep some things in mind such as:
Measurement
The head height should be 230 cm. You have to measure it from the floor to the tallest part of the roof. You have to take the measurement into consideration as it can assist in the conversion of the loft to a bedroom or an office space.
Accessibility
You should have the accessibility to the loft area. There should be a staircase leading to it. If there are no stairs, you have to consider ways to accommodate the new stairs. Thus, you have to check whether there is enough space for such accommodation or not.
Cost
You have to see how expensive or cost-effective the entire conversion will be. You have to consider the pros and cons of spending on non-necessities during the build. Take the cost of each and everything into account before making a final decision. It would be best to plan a budget. Take the cost of each and everything into consideration and find out how much the conversion would cost exactly.
Time
You have to see how much time the entire process would take. For example, if it takes a lot of time it can disturb the people living in the house. You have to weigh all the pros and cons. Knowing how much time is needed or required for the process would make it easier for you. Always take such things into consideration when you are planning for the loft conversion.
Unexpected Expense
It is important to keep an unexpected expense in mind. You have to consider all kinds of costs when making a final budget. It would be best to keep the unexpected expense into account. You never know what cost would occur and hence, planning for the unexpected in advance would be best.
Insulation
The loft area can get hot during summers and extra chilly during the winters. Hence, it would be important to consider insulation. When you are planning the budget for conversion, you have to consider the insulation as well.
Windows
You have to see whether it is possible to install windows at such a place. If you plan on putting the dormer windows, you have to see whether it is required to get planning permission for it or not.
Safety
It would be important for you to keep the fire safety in mind when planning for the loft conversion. There should be a smoke detector in the hallway to make things easy for you. You should know the relevant rules and regulations, for example, when it is important to have a sprinkler system, emergency exit window or doors in case of fire, etc. It is important to keep all the safety regulations under consideration when planning for a loft conversion.
Final Words
When you are planning for a loft conversion you have to consider various things. For example, you have to look for the cost, you have to consider unexpected expenses, time management, accessibility to the area, windows, insulation, measurement, and safety considerations. It is wise to plan everything in advance so that you would know what to expect.